Property
Property
165 Rue Voltaire
Two or more storey | MLS: 20909712
$1,459,000
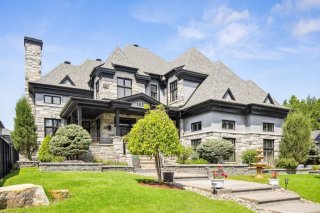 Exterior entrance
Exterior entrance 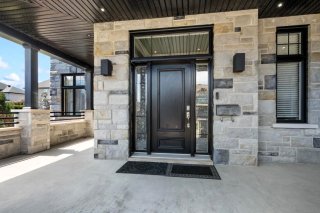 Hallway
Hallway 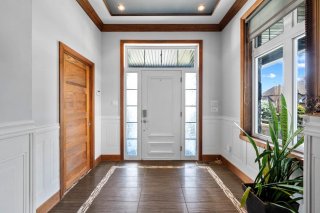 Hallway
Hallway 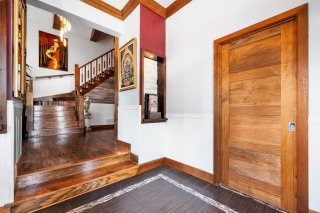 Living room
Living room 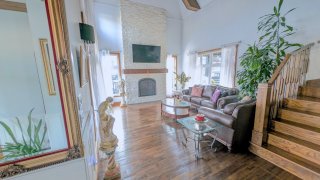 Dining room
Dining room 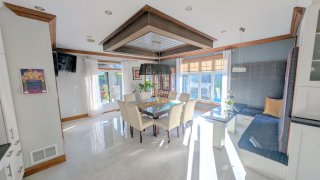 Kitchen
Kitchen 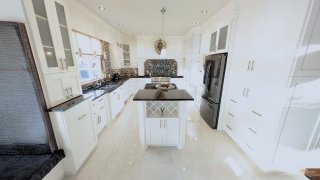 Mezzanine
Mezzanine 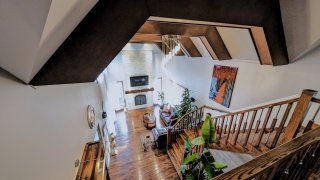 Primary bedroom
Primary bedroom 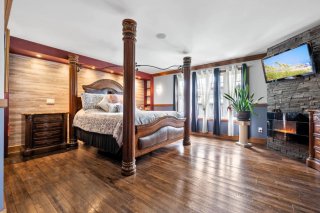 Ensuite bathroom
Ensuite bathroom 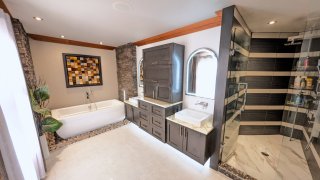 Ensuite bathroom
Ensuite bathroom 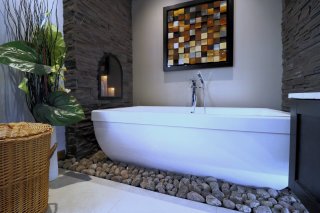 Office
Office 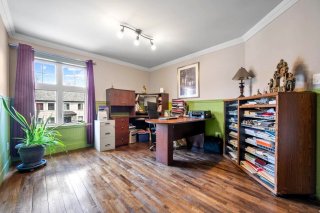 Bathroom
Bathroom 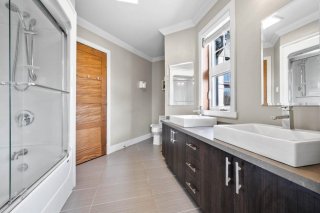 Laundry room
Laundry room 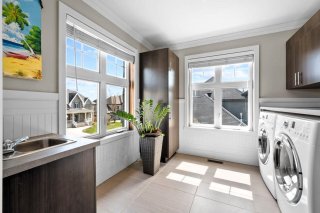 Staircase
Staircase 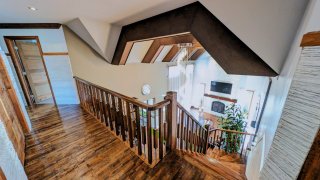 Staircase
Staircase 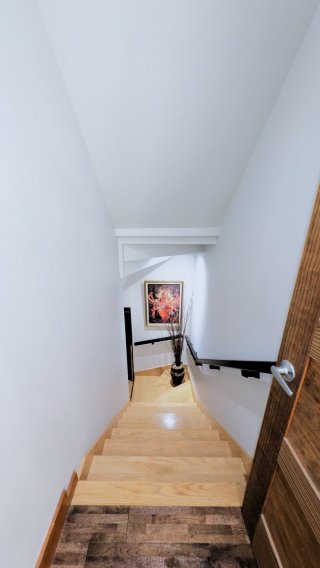 Basement
Basement 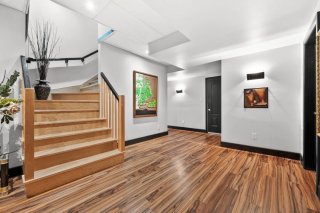 Basement
Basement 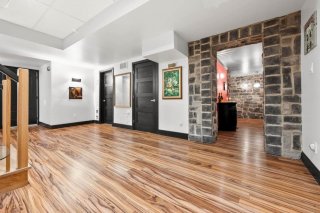 Wine cellar
Wine cellar 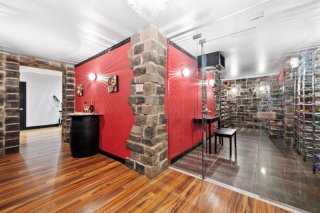 Bathroom
Bathroom 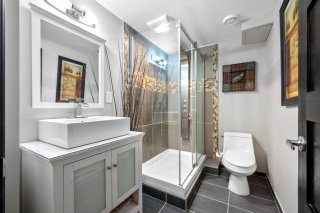 Family room
Family room 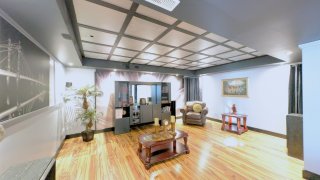 Bar
Bar 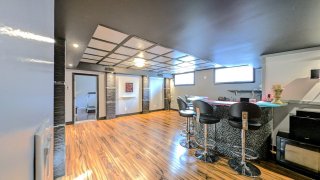 Basement
Basement 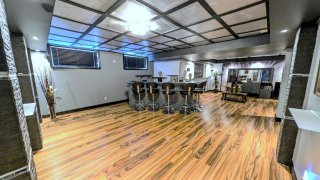 Exercise room
Exercise room 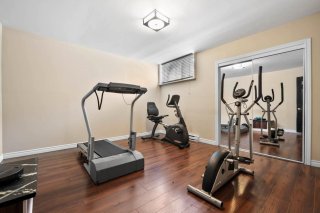 Garage
Garage 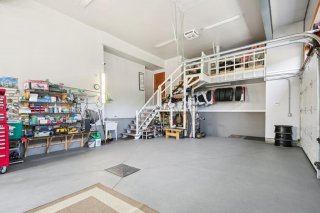 Exterior
Exterior 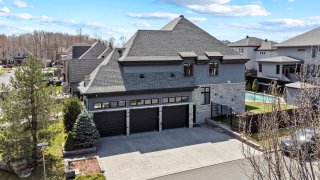 Back facade
Back facade 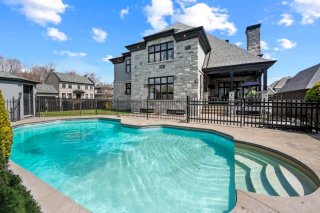 Balcony
Balcony 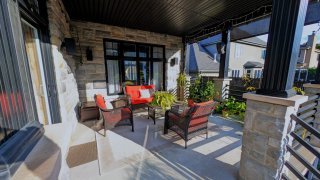 Aerial photo
Aerial photo 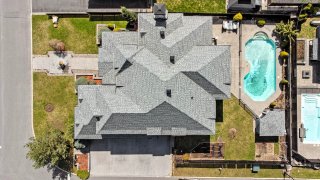 Aerial photo
Aerial photo 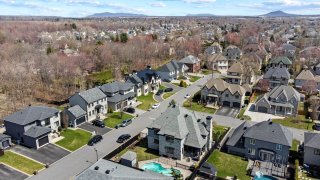 Aerial photo
Aerial photo 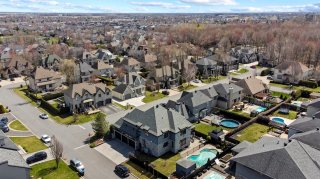 Exterior
Exterior 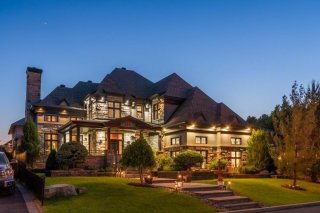
Description
Superb prestigious property. Unique model in St-Luc; one of the most popular sectors in Saint-Jean-sur-Richelieu. Quick access to several services and businesses. Near Highway 35, which leads to Brossard in 15 minutes and in 30 minutes to Montreal. With its three garages, its wine cellar, its bar, its home cinema, its dream kitchen, its exterior layout with in-ground pool and system automatic irrigation... And recently put up to date! It's a real GEM! *Motivated Seller*
List of recent renovations:
SEPT 2024 *New Look*
-Repainted throughout in lighter tones to promote
luminosity. (7 000$)
-Changed the Floors of: Kitchen, Dining Room, Washroom and
Master Bathroom. (12 000$)
-Garage floor covering redone. (10 000$)
-Window Thermos changed over the years. (7 000$)
-Master suite completely updated (bedroom and adjoining
bathroom). (12 000$)
-Kitchen and central island counters redone in granite. (10
000$)
-All lights (interior and exterior) have been replaced with
LEDs for better energy efficiency.
-Roof completely redone in October 2022. (31 000$)
Fully finished basement with entrance through the garage, a
full bedroom, a bathroom, a wine cellar, as well as a
family room with bar and home theater.
Particularities of the neighborhood:
-All electrical wires are underground, no electrical wires
are visible in the neighborhood.
-All houses are powered by natural gas for heating and
cooking, for better energy efficiency.
*the Pool and Gas Fireplace are sold as is, without legal
warranty*
Inclusions : Light fixtures, curtains and blinds, dishwasher, gas fireplace, 1 electric fireplace, central vacuum and accessories, 2 TVs with TV mounts (Dining Room and Master Bedroom), alarm system, garage door opener, pool accessories, shed, and automatic irrigation system.
Exclusions : Water heater rented
Location
Room Details
| Room | Dimensions | Level | Flooring |
|---|---|---|---|
| Hallway | 8 x 9.6 P | Ground Floor | Ceramic tiles |
| Walk-in closet | 8.5 x 6 P | Ground Floor | Ceramic tiles |
| Living room | 16 x 28 P | Ground Floor | Wood |
| Dining room | 19 x 19 P | Ground Floor | Ceramic tiles |
| Kitchen | 14 x 16 P | Ground Floor | Ceramic tiles |
| Home office | 6 x 15.4 P | Ground Floor | Wood |
| Washroom | 4 x 9 P | Ground Floor | Ceramic tiles |
| Primary bedroom | 18 x 18 P | 2nd Floor | Wood |
| Walk-in closet | 5 x 12 P | 2nd Floor | Wood |
| Bathroom | 8 x 17 P | 2nd Floor | Ceramic tiles |
| Bedroom | 11 x 16 P | 2nd Floor | Wood |
| Bedroom | 11.5 x 16 P | 2nd Floor | Wood |
| Bedroom | 13 x 17 P | 2nd Floor | Wood |
| Bathroom | 12 x 16 P | 2nd Floor | Ceramic tiles |
| Family room | 20 x 33 P | Basement | Floating floor |
| Bedroom | 13 x 12.5 P | Basement | Floating floor |
| Bathroom | 5.7 x 8.6 P | Basement | Ceramic tiles |
| Home office | 9.8 x 14.10 P | Basement | Floating floor |
| Wine cellar | 8 x 16.8 P | Basement | Floating floor |
| Other | 14 x 14 P | Basement | Concrete |
Characteristics
| Basement | 6 feet and over, Finished basement |
|---|---|
| Bathroom / Washroom | Adjoining to primary bedroom, Seperate shower |
| Heating system | Air circulation, Electric baseboard units |
| Roofing | Asphalt shingles |
| Proximity | Bicycle path, Daycare centre, Elementary school, High school, Highway, Hospital, Park - green area |
| Equipment available | Central heat pump, Central vacuum cleaner system installation, Ventilation system |
| Heating energy | Electricity, Natural gas |
| Landscaping | Fenced, Landscape, Patio |
| Garage | Fitted, Heated |
| Parking | Garage, Outdoor |
| Hearth stove | Gas stove, Gaz fireplace |
| Pool | Inground |
| Sewage system | Municipal sewer |
| Water supply | Municipality |
| Driveway | Plain paving stone |
| Foundation | Poured concrete |
| Windows | PVC |
| Zoning | Residential |
| Distinctive features | Street corner |
| Rental appliances | Water heater |
